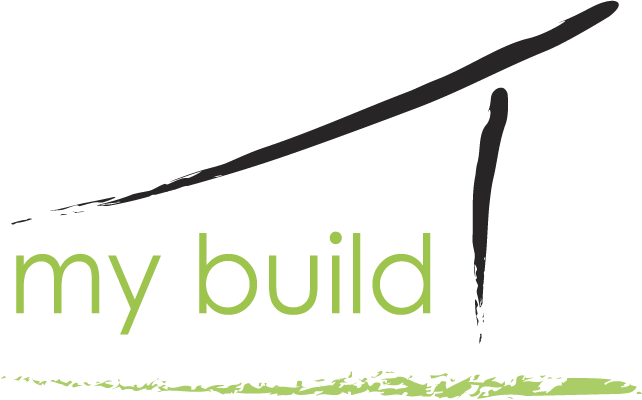The Fishing Lodge, Central Highlands.
WINNER 2018 HIA Tasmanian Residential Building Designer.
WINNER 2018 HIA Tasmanian Exceptional Workmanship.
STATE WINNER 2019 Master Builders Tasmania Awards for Excellence.
Remotely located in Tasmania’s central highlands, this residence has been designed to suite the practical life of a fisherman while re-interpreting the traditional aesthetic of a fishing lodge.
Located in an alpine region of Tasmania, the roof slope of the dwelling is important for both shade and shelter from the sun and snow. North-east facing, the house encapsulates views of the lake while maintaining northerly solar gain in the winter. The deep plan is naturally lit through the use of clerestory windows in both the ‘great room’ and the hallway. Raked ceilings in areas such as the ‘great room’, ensuite and hallway will also enhance the impact of natural light as well as the view of the surrounding bushland.
The heart of the house is designed around a multi-functional stone fire, incorporating open fires as well as a wood fired pizza oven for entertaining. This central space opens on two sides to outdoor living areas which have been designed to reduce impacts from the cold south-westerly and strong westerly winds. Local materials play a large part in the cladding choice of the dwelling, utilising local stone and a local stone mason to complete works around the chimney and northern façade. Tasmanian hardwood will also be incorporated as highlights amongst a brick veneer construction.
Testimonial.
“In 2014, I bought a parcel of land in an estate in the Central Highlands of Tasmania. As it is located on the shores of a dedicated fly-fishing lake, I wanted a fishing lodge and home with a high fire safety rating and for it to be as ecologically friendly as was practical. I used the Houzz website to search for architects, builders and designers who are prepared to work in remote Tasmania. I currently reside in South Australia and needed to have confidence in a builder before committing to the project “from afar”. Emails were sent to the companies that seemed suitable, including My Build Homes. Within the hour, Murray from My Build had called my telephone! After hearing the information about the location of the land and the nature of my project, Murray expressed great enthusiasm and excitement. He was very keen to be involved. I sent my brief and some ideas and sketches of the floor plan to Murray and his team just before Christmas in 2015. Before the end of January 2016 I received the first concept plans. Murray had visited the site. Both he and his architect Sara were bursting with ideas. They were very much in tune with what I was hoping to achieve. I could not ask for a more motivated, enthusiastic team to work with. Their communication is excellent. I receive prompt, detailed responses and updates that keep me informed even though we are a long way away.
We have completed the concept and then the design phases. The build is now well underway. I recommend My Build Homes to anyone contemplating a home building project in Tasmania. Indeed, one of my friends has taken up that recommendation and is having the My Build team build their new home too.”























