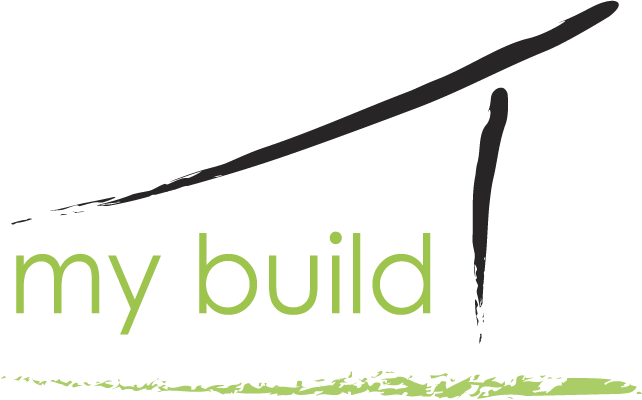Rubicon.
Rubicon is a curvy three-story masterpiece designed with modern living and comfort at the forefront.
The distinctive feature of this project lies in the artful incorporation of curves, a touch that softens the overall size of the structure and adds a graceful, contemporary flair. Two curved glass windows seamlessly blend aesthetics with functionality, flooding the interiors with natural light while offering breathtaking views of the surrounds.
From the ground up the My Build Collective team were committed to creating a home that exudes warmth and sociability. Innovative design meets top notch craftsmanship to bring a perfect blend of open, inviting spaces and private retreats that offer a sanctuary within the home.
Internally we incorporated feature grade Tas Oak around the main staircase which both contributes to the warmth of the home and also enhances the aesthetic. The staircase itself is a true testament to our commitment to design excellence. Its multi-faceted structure not only serves functional purposes but also becomes a captivating focal point, creatively lit to enhance its grandeur.
Other areas of note include a cleverly fenestrated laundry that maximises natural light by borrowing from the master staircase. This clever design solution not only contributes to energy efficiency but also elevates the functionality of the space. Similarly, the strategically positioned operable skylight in the master stairwell acts as a chimney to effectively remove hot air from the master suite. This sustainable design feature enhances comfort and energy efficiency.
Rubicon is a tale of collaboration and is a true triumph of exceptional design and captivating craftsmanship for the My Build Collective team.










