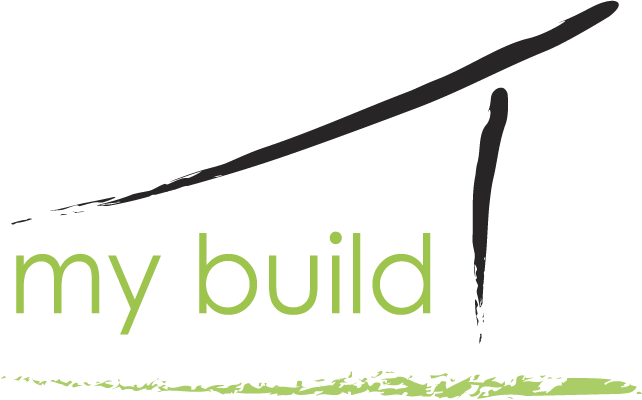The Office.
The Office was an exciting project for us as this would become the new headquarters for our team.
The existing building was dreary and dated, both internally and externally. Nevertheless, we saw the unleashed potential this building had.
Adding a suspended concrete slab at the rear of the existing building to allow for a more functional kitchen space, and compliant accessible bathrooms. The brickwork that was removed during this process was repurposed as a feature desk petition to our reception area.
A complete overhaul internally comprised of a lower ceiling height, with a black framed panel system with contrasting panels of both black and white to delineate zones. The ceiling also features architectural designed track lighting and pendants.
Other features include hoop pine ply desk petitions, skim dressed hardwood panelling that is showcased in the entrance, and solid Tas Oak timber petitioning with glass panels to create a quieter meeting space and separate office for management.
Local Tasmanian sourced products feature heavily throughout this project with the final product being a contemporary, roomy, functional and fit-for-purpose office space to house the team.










