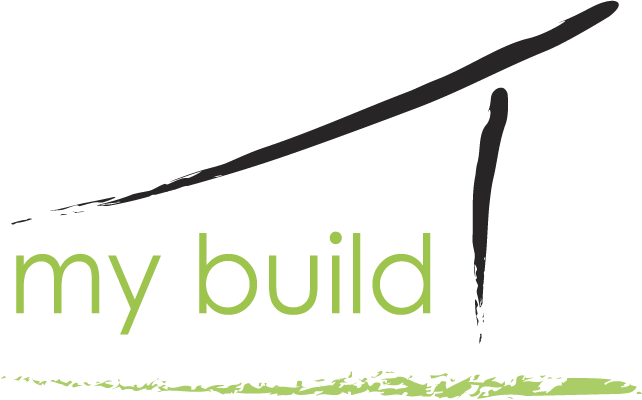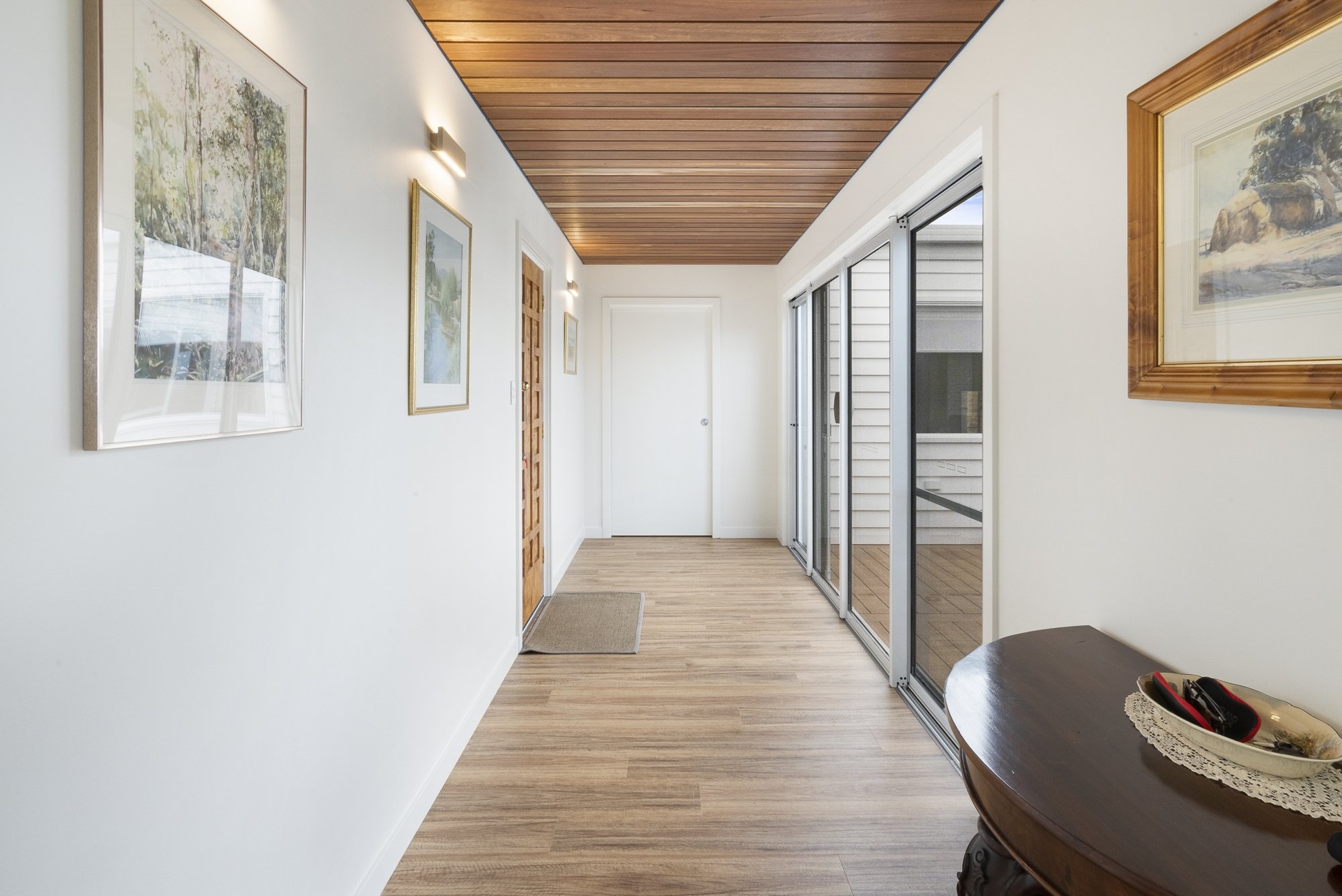Allambie House, Low Head.
Our clients hold a life-long connection to the area of Low Head and dreamed of one day retiring on a plot of ground that fronted the beautiful Tamar River.
Their dream became a reality when the ideal property came on the market. But; there was a catch - the existing home was a shambles. It featured add on after add on and worst of all it was a make shift 2 story which was not desirable to a couple with dreams of aging in their forever home.
The direction from us was to encourage our client to remove the existing home and start again, this was the best option to give our clients their dream home and also the most cost-effective way to do so.
The brief was quite simple “we would love a home on one level, light, airy and warm”. We added the consideration of the amazing views and knew that environment would also be a large factor in the design.
Accounting for tidal influences along with bone rattling winds from all directions designed a home that would withstand the extreme coastal environment. The end result is a robust design that features full height solid brick veneer walls that wrap the external elevations. Tapered timber eaves that have been designed to chisel through the harshest of winds and soften the brutalist nature of the solid monolithic structure.
The internal courtyard is accessed on 3 sides by large sliding glass doors that allow commanding views through the home to the Tamar River and is designed to enable the occupants an option for outdoor living even on the windiest of days.
The master bedroom and lounge have corner windows that allow views to the North that capture the expansive river mouth and its treacherous reefs. In total over 80% of the home captures the views of the river providing connection to the breathtaking environment that surrounds the home.
Our clients also requested we incorporate their family heirloom, a Houn Pine front entry door into the build. This door has gone from family home to family home throughout the generations and adds a sense of nostalgia and belonging and we were so happy to have been able to work with the clients in adding this to yet another family home.
Overall, the home is a quite sanctuary that stands strong without dominating its surrounding environment. The home is noticeably quite during the prevailing winds and storms
The light filled living areas collect warmth for our clients while the aluminium shade features minimize the summer sun and add a playful shadowing effect to the external skin.
Free flowing hallways and over-sized door openings future proof the home and add to the light and airy feel. It truly is the perfect home to sit back in and simply watch the eco system of the is beautiful river play out before your very eyes.










