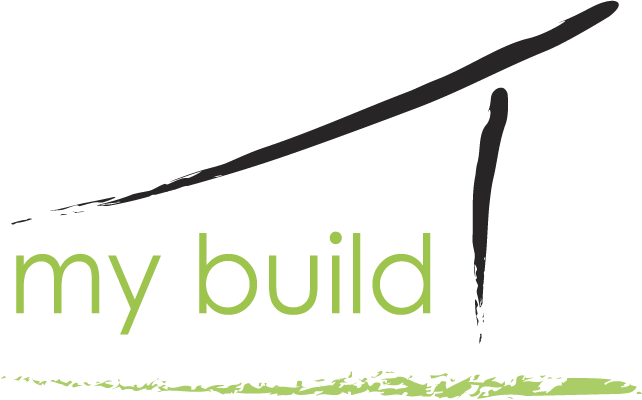Erina Street, East Launceston.
This renovation has brought new life to a small lot, packed full of new outlooks and lots of entertaining space.
Upon approach to Erina Street, the entry welcomes you with a combination of materials, the warmth of the brick, hints of timber and a nod to the original exterior façade. The backyard envelopes you with an expansive deck and landscaped garden, ready for lounging and kicking back with your friends in total privacy.
The original dwelling was a dark interior environment orientating the living towards the street and not celebrating northern light aspects. The floor plan was switched about and expanded with a large master bedroom, robe and ensuite. The master bathroom bathed in natural light has been fitted with chevron tiles, exceptional tapware, and a luxurious bathtub with views to the north. All joinery is custom built and designed, even to accommodate the laundry chute to the lower level. The original home has been restored with original flooring and features in place.
Regular site visits with the clients and minute taking maintained consistency and communication with the clients and the site team. Involving the clients throughout the selections with our online project management system (Builder Trend), having regular daily logs by the site team on Builder Trend and uploading of photos helped the clients to be involved throughout the entire project.
Site and street safety were of great importance with the high traffic movement and narrow site conditions. Site signage and security fencing had to be maintained throughout the project as well as traffic management plans and control were implemented.
Considering the site constraints, the build had to be well planned with the large equipment working its way out of the site, bulk soil and landscaping all had to be done as early as possible to minimise risk.
A substantial retaining wall had to be put in place to ensure to protect the original building. The existing Chimney and supporting structure had to be underpinned for integrity.
Wet weather protection of the existing building was necessary as the project was carried out in the wetter months and more than 50% of the original building was exposed to the elements. Safe asbestos removal systems were put in place for the small amount of asbestos found.
This site would have to be one of the most difficult sites to access in Launceston. The site is situated on a one-way street, with high use from local schools, businesses and café patrons. The site itself had no direct access to the rear of the block, the existing garage and portion of the upper floor having to be removed to allow for good access. Construction was carried out by working out of the site backwards, ensuring good stability of the existing house throughout the entire base stage of construction. Add in some dumping of rain through a good tassie winter every challenge possible onsite was presented.
This project was completed within the expected timeframe given the delays of roof trusses, windows and weather delays.
The high-level fit-out of this project has resulted in a very well presented home for a professional couple planning all their business ventures. This outcome is a great result for a customised home that presented a lot of challenges along the way.














