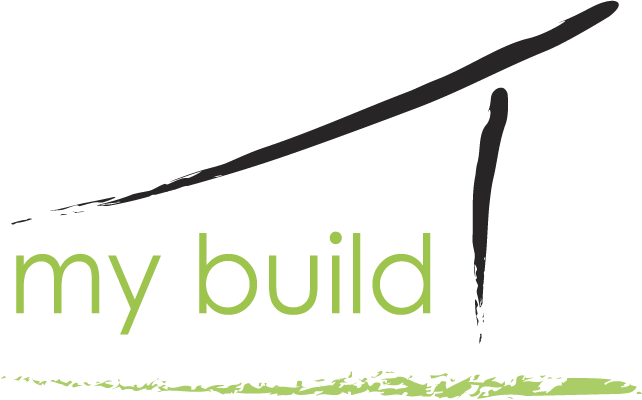Benvenue Road.
This project saw us take a small two-bedroom, one bathroom cottage that had been in the family for three generations and turn it into a functional family home.
The objectives were to ensure the build suited a growing family, with lots of functionality whilst still honouring the heritage of their family ties. To achieve this, we completed a full renovation with additions to the front, rear and Eastern side of the home.
One of the home owners has a design and specialty timber background, it was in their brief to make timber an important feature to include throughout the home. This is shown in the exposed timber beams on the raked ceiling, the flooring, exterior claddings, and existing mantlepiece.
A key feature of the build is the joinery lined linkway, which serves not only as a beautiful transition between the ‘old and new’ areas of the house, but also as a practical storage solution for a young growing family. The linkway perfectly showcases our commitment to creating functional and aesthetically pleasing spaces.
The heart of the home greets you as you enter through the linkway to the rear extension which now houses the kitchen/dining space. This is just one of many highly functional areas and takes advantage of views of the family property with large windows throughout and sliding glass doors to a deck on the Eastern side of the property to provide indoor/outdoor living.















