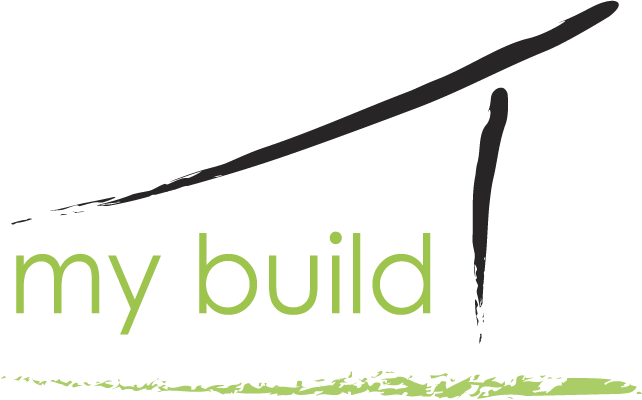The Shed, South Launceston.
The Shed - Leonard Street, South Launceston, overlooks the semi-industrial precinct of lower West Launceston
During our initial concept brief meeting the clients gave clear guidelines that were adhered to throughout the project, these include:
Energy efficiency and low maintenance principles are not negotiable
No change in levels; we need to grow old gracefully in this house and this means walking straight into the house from the carport.
We don’t want any windows looking at the road
We like Galvanised iron and saw-tooth roofs
We would like our water collected and stored for our extensive garden
We would like a luxurious ensuite with a big bath (maybe even room for a chaise lounge)
We need a high ceiling in the laundry for our traditional pulley clothesline
We would like our ensuite vanity made from a slab of Huon pine.
The main bathroom vanity; it would be good if we could repurpose our blackwood Coogans dressing table
The clients’ requests immediately gave the project a quirky and eclectic direction - we were more than happy to embrace it.
Inspired by local early 1900’s Industrial Architecture, the saw-tooth offers a measured and unanticipated street frontage. Coupled with the shimmering vertical galvanised wall cladding and lack of North-facing windows “The Shed” is anything but your standard residential home.
The central living pavilion is endowed with an inverted truss ceiling lined with Baltic Pine that captures Western light via a well-positioned highlight window. This window has been repeated in other pavilions to enable hot air to escape during those hot summer days and allows light to penetrate the core of the home. The living pavilion spills out onto a private courtyard that is wrapped in a bespoke recycled brick wall.
Rear-facing elevated decks allow for sheltered recreation and a clever space for drying clothes. These decks are wrapped in a wire mesh handrail that is anything but off the shelf.
The only North facing window wraps around the western elevation and has a powder-coated aluminium shroud which adds a striking contrast to dominant vertical galvanised walls, a feature repeated in the entry and courtyard sliding door also offering effective shelter from the elements.
The land falls approximately 8 metres to the Southern rear corner, involving a 2.5-metre cut to allow a large percentage of the home to remain undetected from the street view. Suspended concrete slabs contain hydronic heating throughout the master and living pavilions.
Building around two large water tanks proved to be quite the challenge. Supporting the suspended concrete slab for 28 days after the concrete pour which sat directly above the tanks was challenging.
The Spotted Gum entry door features a huon pine handle made by our craftsman builders from the off-cut of the vanity top, ensuring that not a scrap was wasted.
This project provided the opportunity to expand our building techniques and resulted in a fit-for-purpose forever home that is rewarding our clients with power bills that are in credit, low water bills and a lifestyle they cannot get enough of.
Additional features of the home:
• Galvanised custom orb cladding
• Concrete slab with hydronic heating
• Recycled elements were utilised to form character and texture with internal and external selections
• Total privacy from the street is maintained
• Wonderful saw-tooth forms replicating building features nearby
• Customised kitchen for functionality
• Eclectic material selections
• Additional self-contained unit to the lower floor















